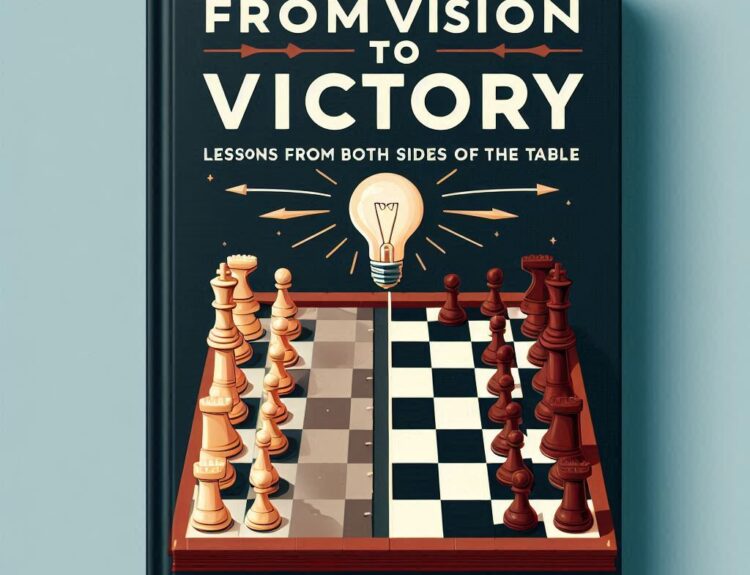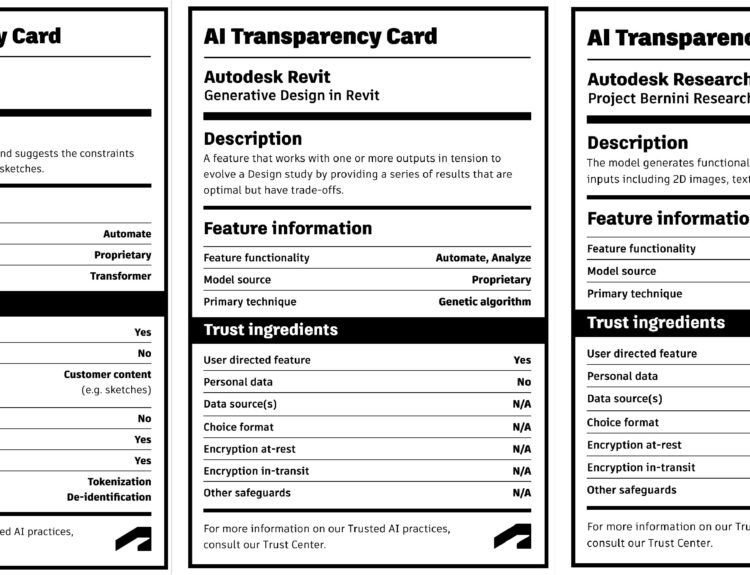I will be presenting next month at the Design Reality meetup event in Portland on using VR/AR in AEC Construction. While many think of a 3D immersive experience and walkthroughs for the design phase, the really valuable sweet spot to AEC professionals is using AR/MR in construction to to plan, review, spot errors, and more. I will talk about the many ways Autodesk and our products generate and enable VR/AR/MR for many industries, but then specifically focus on the AEC construction benefits and discuss Autodesk’s new office in Portland where we many of our tools and technologies as well as the Microsoft Hololens. I may also show some AR tools we have in the works. Joining me will be Phil Miller of Fortis construction, a project engineer on the Towne Storage construction build out for the Autodesk Portland office.
This is the new Autodesk Portland office in the renovated historic Towne Storage Building in Portland Central Eastside Industrial District. Autodesk HQ is in the Bay area, but we have had and office and employees in Portland for over 25 years now and moved into the new office in April 2018. This is the office that developed Autodesk Inventor and Autodesk Fusion 360. We also have employees supporting most Autodesk products and technologies including AutoCAD , Forge, BIM 360, Maya, 3ds Max, Revit and more. We used VR to allow employees to see their future office space as well as utilized AR in the construction.
Here is Phil using AR to see and plan HVAC and build out.of the Towne Storage building. Yes, Phil has a 360 degree camera on his hard hat and it makes you feel weird when speaking to him or in the same room.
Phil wearing a Microsoft Hololens unit for MR (mixed reality). He gets a bit excited with all the BIM model information overlaid in his real view.
Here is what Phil could see over the top of his view of the building space. Its truly a heads up display of your design data in context with reality.
Please join me and many others to discuss how XR is being used in AEC for the design as well as the construction. XR is not just gaming, virtual worlds, walkthroughs, or used to find a Pikachu.
Monday September 24, 2018
5:30PM – 8:30PM PDT
Digitally Design the Physical World – XR for Architecture and Construction
”With VR’s ability to give a user an embodies sense of scale, and AR’s ability to give real world overlays of useful information, this technology’s use in the fields of architecture, engineering, constructions seems like a no brainer. However, that isn’t quite the case. Although we are seeing great adoption in many areas, hurdles like cost of tech and production, usability and resolution, industrial readiness, and more are slowing wide spread adoption within the A.E.C. industries.
This month we are bringing out three great speakers to explore how the technology is already being used, different methods of applying it, and foresight into how future designers and architects will use immersive technology to build our physical world.
Agenda
5:30pm – Doors Open / Food / Drinks / Demos / Networking
6:30pm – Event/Talks Begin!
8:00pm – Networking
8:30pm – Event Ends and After Party at Portland City Grill
All Pacific Northwest friends from Eugene, Portland, Bend, Spokane, and Seattle should come attend and I can show you the Autodesk Portland office earlier in the afternoon.
Hope to see you at the meetup!
Shaan



