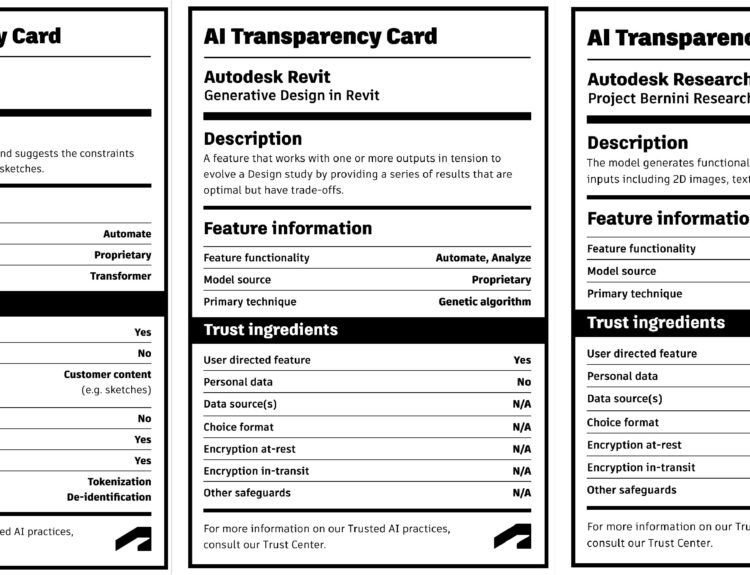We are in our second day in the new office and things are running relatively smooth with only minor things such as HVAC tuning, printer setup, coffee machine training, and some finishing construction going on in the Towne Square area on the 2nd floor.
All this is pretty amazing considering this building was in poor shape (almost condemned for safety) 2 years ago and a major crack the entire height of the building and in dire need of major investment for seismic and building codes, or demolition. A lot has been invested and an enormous amount of work done to restore this classic old Portland building to once again have occupants and be a visible beacon and landmark on the Portland Eastside waterfront.
The above image was created using the Revit BIM model in Autodesk InfraWorks. Several Autodesk software technologies were used in the construction and renovation of this office. The BIM model was Autodesk Revit, some visualization and planning in InfraWorks, project and construction management using BIM 360 and Navisworks. The entire building was LiDAR scanned into Autodesk ReCap to have an accurate dimensional model of the building.
Below is an aerial photo taken today of the new office. This side of the river and North is class C controlled airspace and I have my FAA approved active waiver to fly a UAS (drone) here.
Below is the same Towne Storage building just a year ago while major structural core and shell work was going on.
After a great deal of engineering and new shear walls we were able to painstakingly restore the old brick one by one to what it must have looked like in the early 1900s when it was a big west coast paper company building “Blake McFall Company Building”. The building is listed on the National Register of Historic Places and the design and renovation was reviewed and approved by the Portland Historic Landmarks Commission.
Some of the big players in the renovation, design, engineering, and construction of the new Autodesk Portland office.
Bremik Construction http://www.bremik.com/ (core and shell)
LRS Architects https://www.lrsarchitects.com/ (core and shell)
Mackenzie http://www.mcknze.com/ (interior)
Fortis Construction http://fortisconstruction.com/ (interior construction build out)
Look at the wood!
The iconic water tank is thought to be the first or second oldest fire suppression water tank in Portland.
There was also the years that the building was a collection of local artists renting spaces including some Autodesk employees and customers. You can still see some preserved history of the past residents such as the art loft colorful paints, the old fire escape signs, and even personal notes.
Even the word “Love” was spray painted at some point in the buildings past and visible today on the 4th floor in a conference room.
All the employees I have spoken with over the past two days have loved the character of this building and all the personal touches. The one thing this Autodesk has that not all offices have is the character of our beloved Portland and the input of employees during the entire process. Our floors have a local and logical naming convention. Each conference room has a local theme and design with Oregon rivers on 2nd floor, Portland bridges on 4th, and Oregon breweries on the 5th.
Some special rooms are parks like the Portland Japanese Garden. On the 2nd floor there is a room named “PDX” for the beloved and best airport in the United States, the Portland International Airport complete with the old PDX carpet and authentic styled seating. You get flash backs of waiting for flights in that room.
As you can tell, we absolutely love Portland and some have been unaware that Autodesk have had an office here for 25 years located in the SW metropolitan area. We still have a bit of construction left to do, and a planned phase two for a couple more floors to finish out but we are all moved in and having a soft launch with grand opening and ribbon cutting events in the near future.
We can’t wait to host meetings and local events in the new office and show you around our new office.



